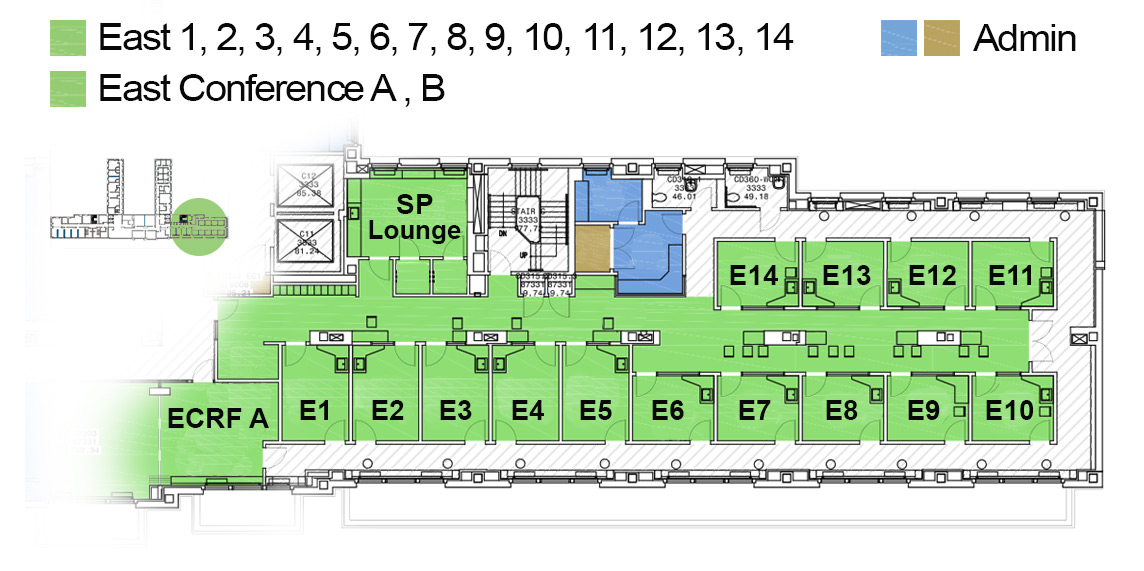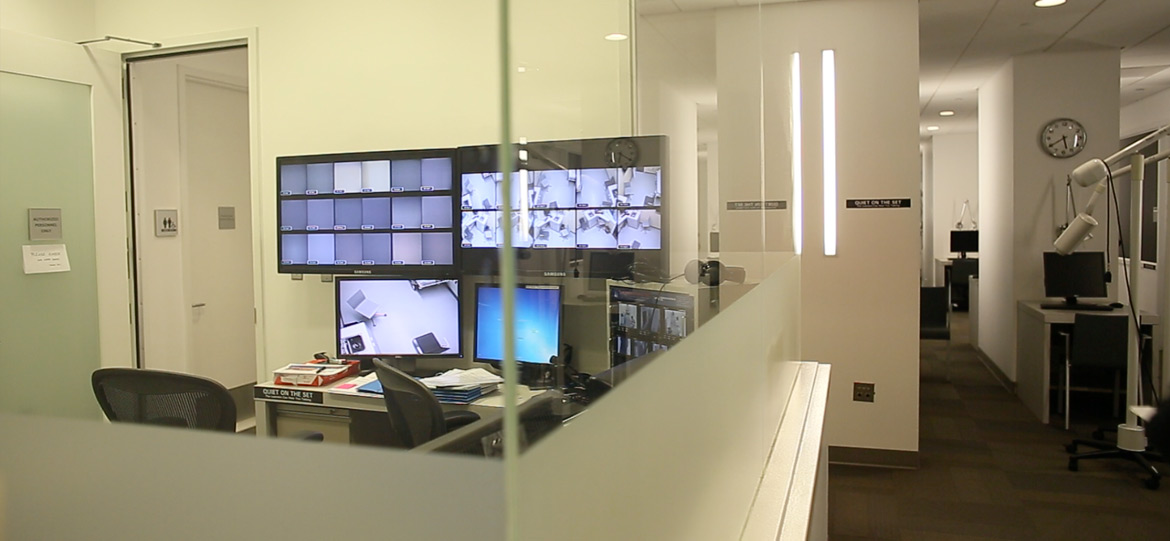East Wing
The east wing has 14 office style examination rooms. These rooms are most commonly used for learners to interact with Standardized Participants. Faculty can observe the encounters through one way mirrors or by watching live video feed.
Map and Zones
Gallery
Features
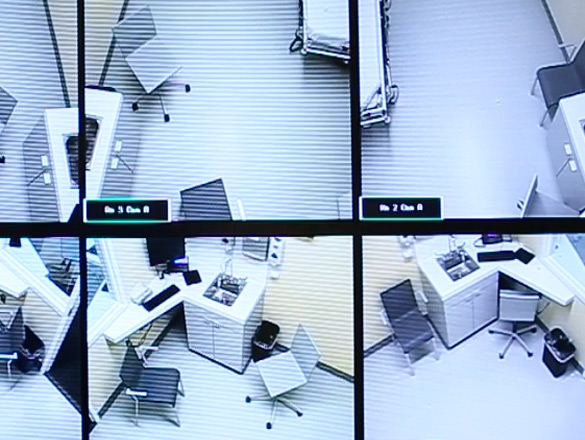
14 clinical simulation rooms with two cameras and a drop down ceiling mic in each room.

5 "flexible" rooms for multipurpose with a large display monitor in each room.
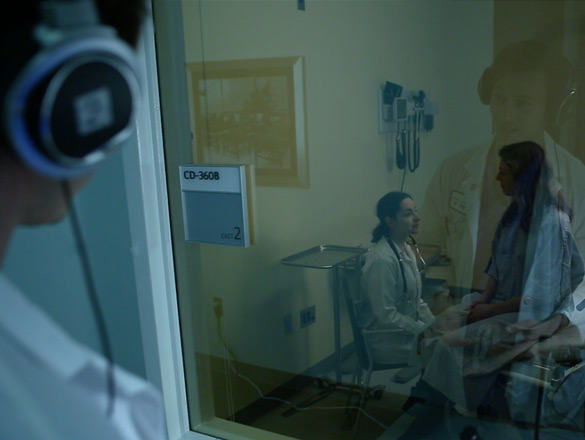
Observation window at each room with reflective glass for one way viewing.
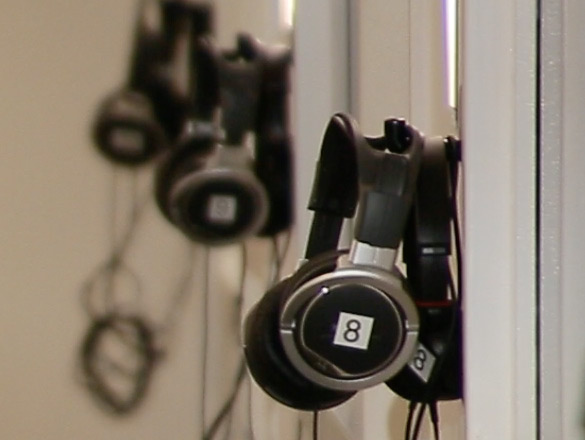
Observation headphones stationed outside of each room for listening into the rooms.

Computer station inside and outside of each room for electronic note entry.
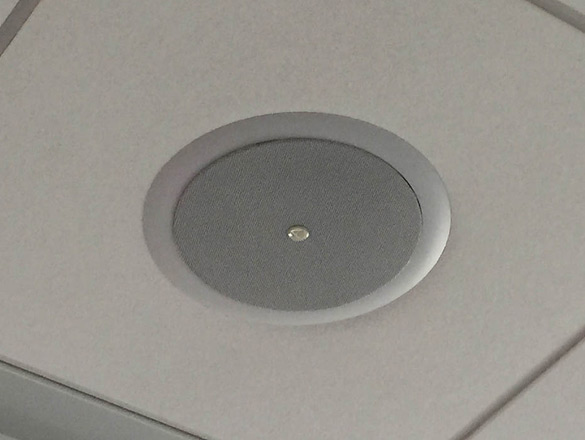
Overhead paging into all areas of the wing.

Lounge area with ready rooms for Standardized Participants.

Lockers with custom lock codes as well as electrical outlets for charging devices.
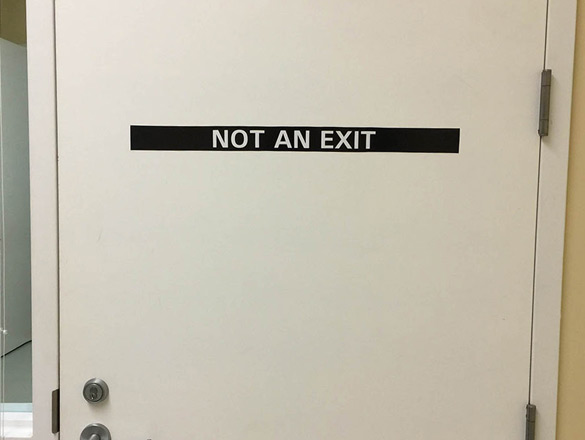
Separate hallways so there's no cross interaction between Faculty, Standardized Participants and Students during a clinical exam.
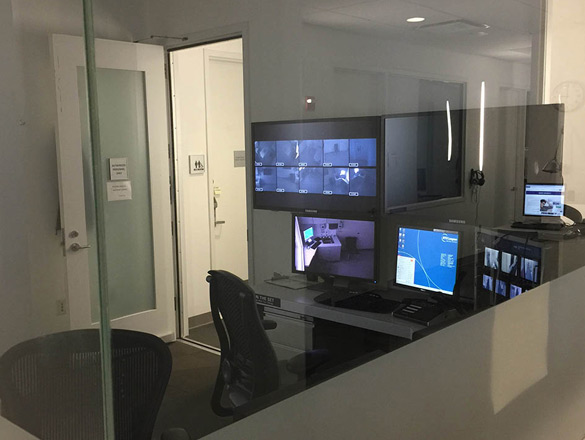
One main control room to allow overhead paging into each room and hallway within East, as well as the rest of the center.
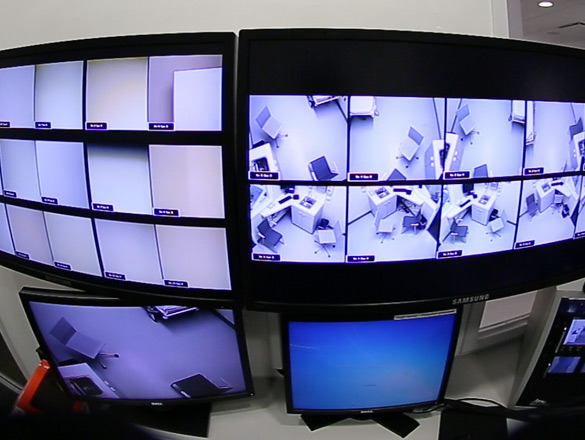
Two large monitors in the main control room for monitoring learner activity.

Camera control for all cameras in each East wing rooms for optimizing video capture.

Software to allow video capture at the center.
Copyright © 2014 - 2021, NYSIM

